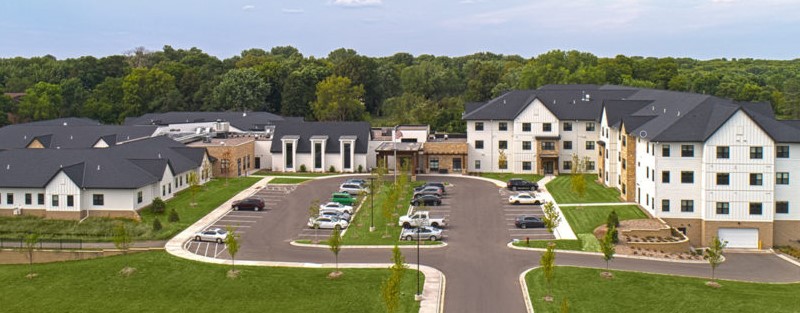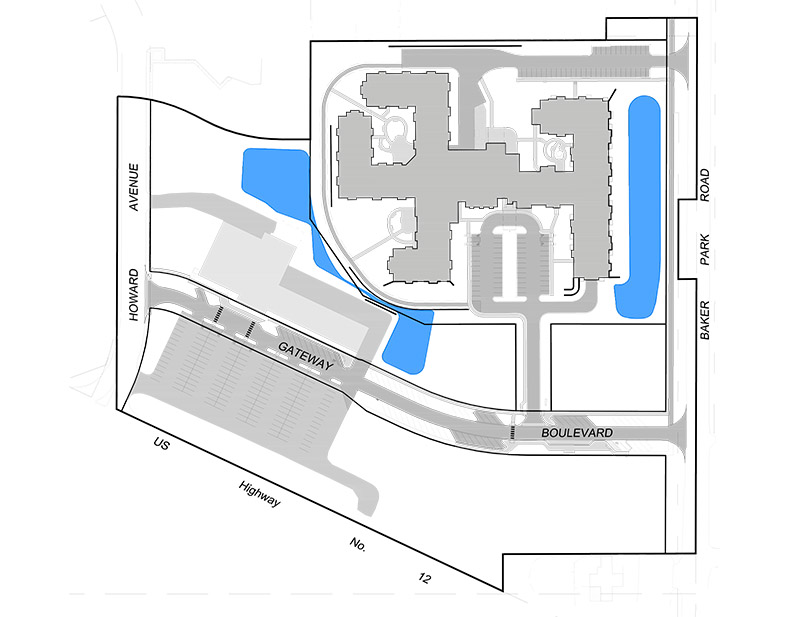
Gateway of Maple Plain – Senior Living & Skilled Nursing
Elim Care partnered with Otto Associates and Pope Architects to develop a senior care campus in Maple Plain. The master plan consists of a new City street, relocation of an existing MnDOT Park and Ride, along with existing and future commercial buildings. The project was constructed in 2020.
Location: Maple Plain, MN
Project information
- 19.16 acres
- 75 Assisted and Independent Living Units
- 22 Bed Long Term Care Wing
- 22 Bed Memory Care Wing
- 20 Bed Transitional Care Wing
- 39-stall parking lot and 51-stall parking lot
- Patio area
- Bituminous Trail
- Pond
Score of services provided
- Boundary & Topographic Survey
- Preliminary Plat
- Final Plat
- Site Plan
- Sanitary Sewer & Watermain Design
- Storm Sewer Design
- Grading Plan
- Stormwater Management Design
- Stormwater Pollution Prevention Plan (SWPPP)
- Tree Preservation Plan
- City meeting assistance
- Minnehaha Creek Watershed District permit assistance
Additional project photos

