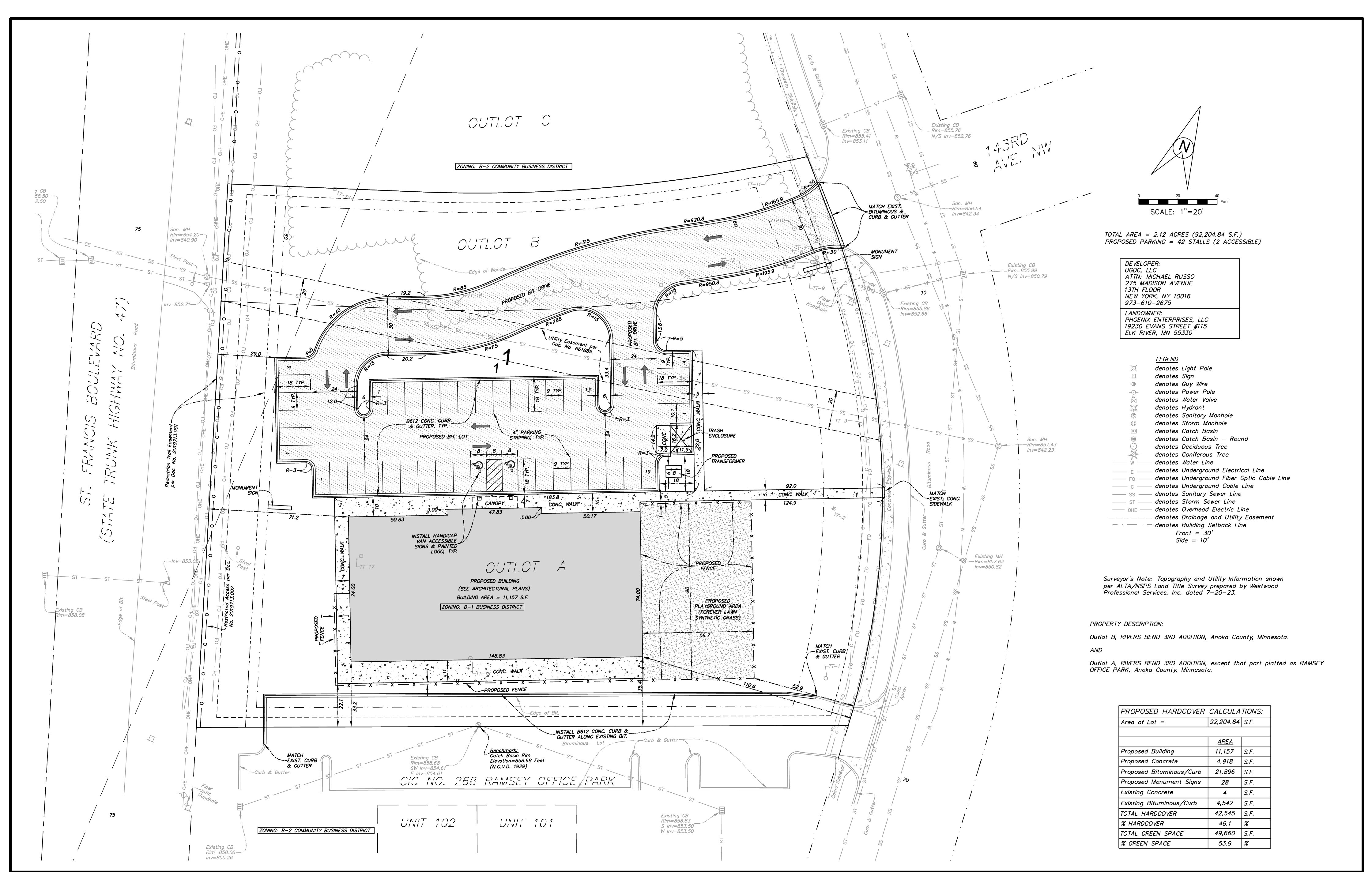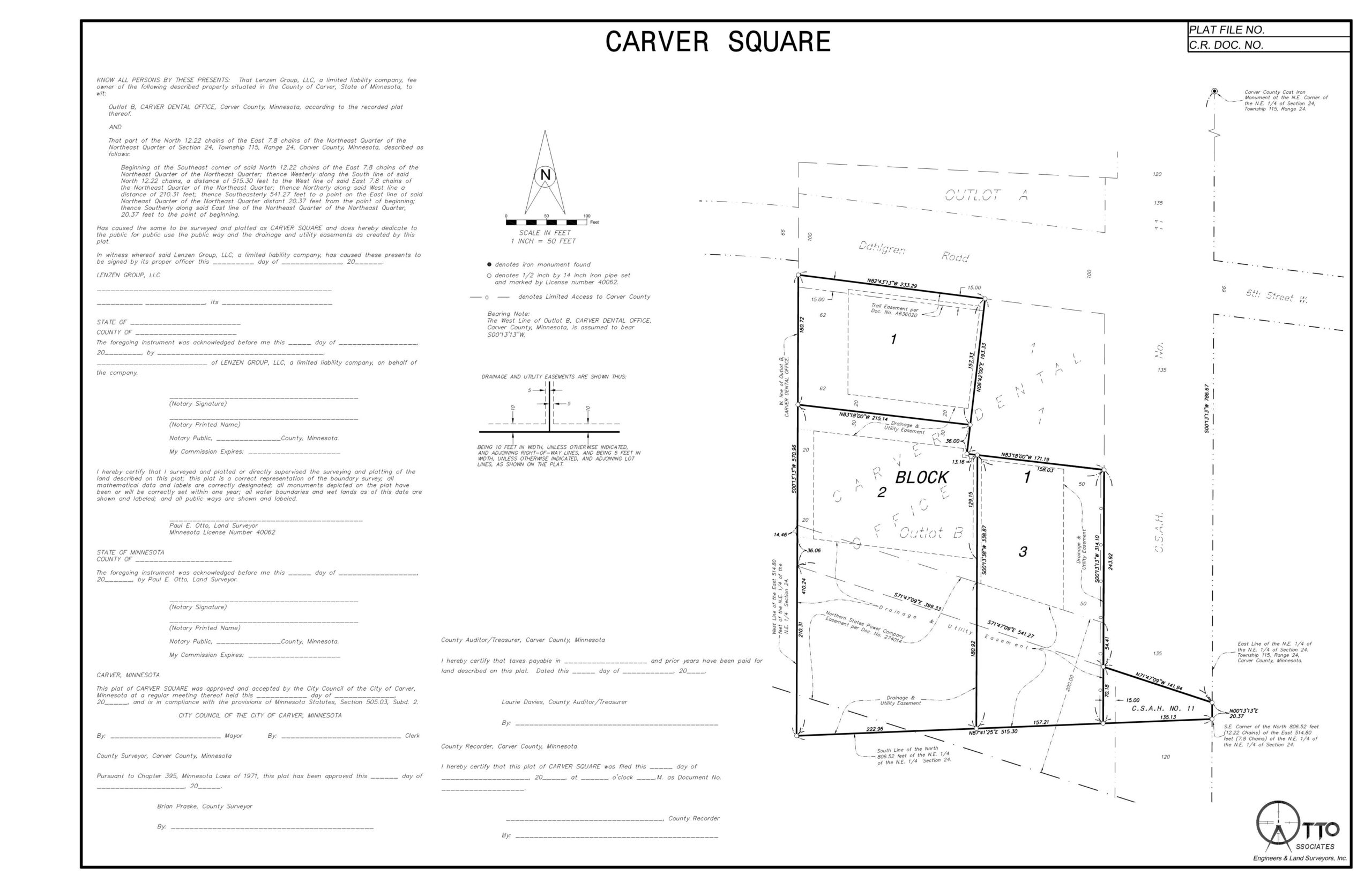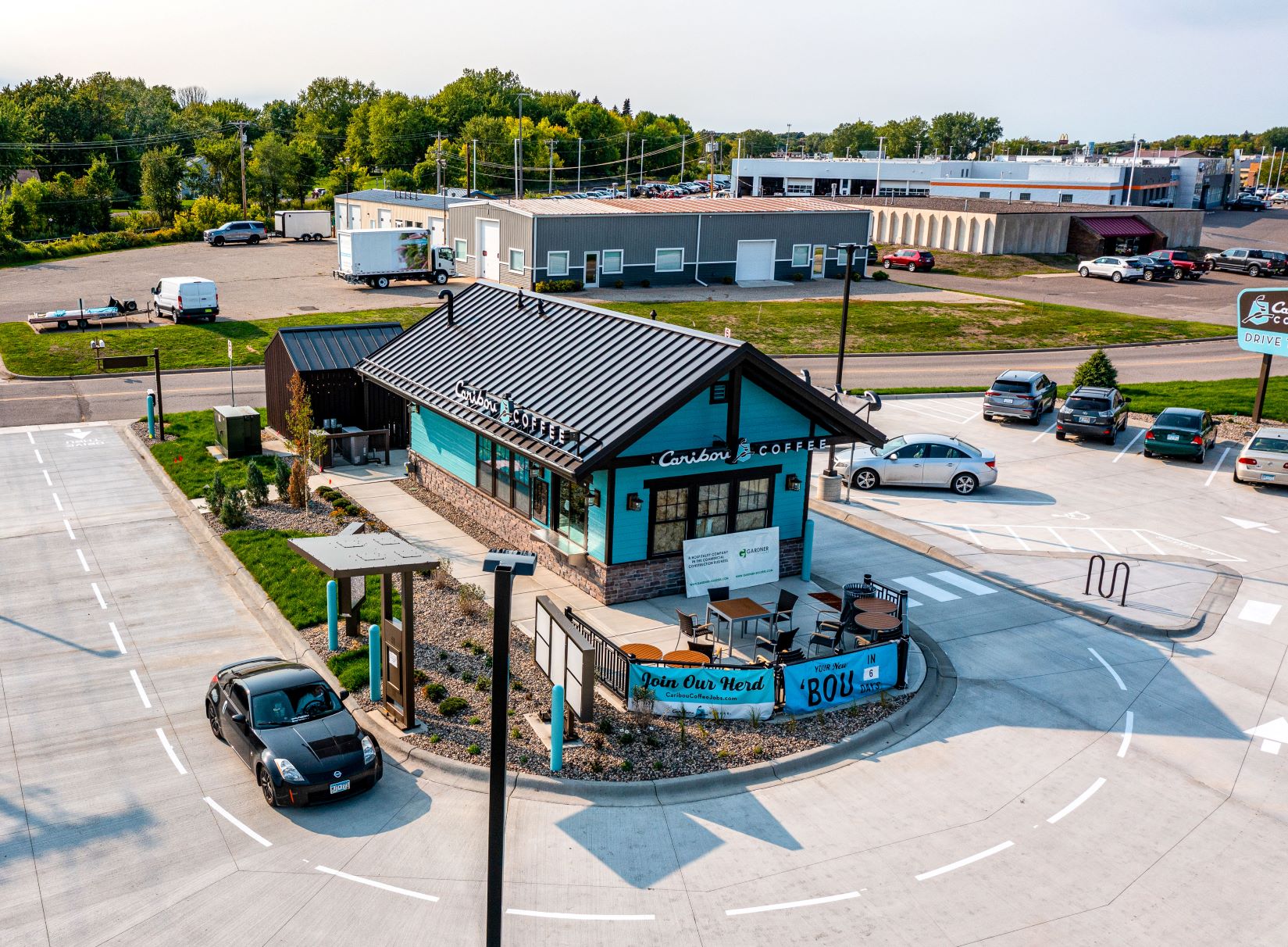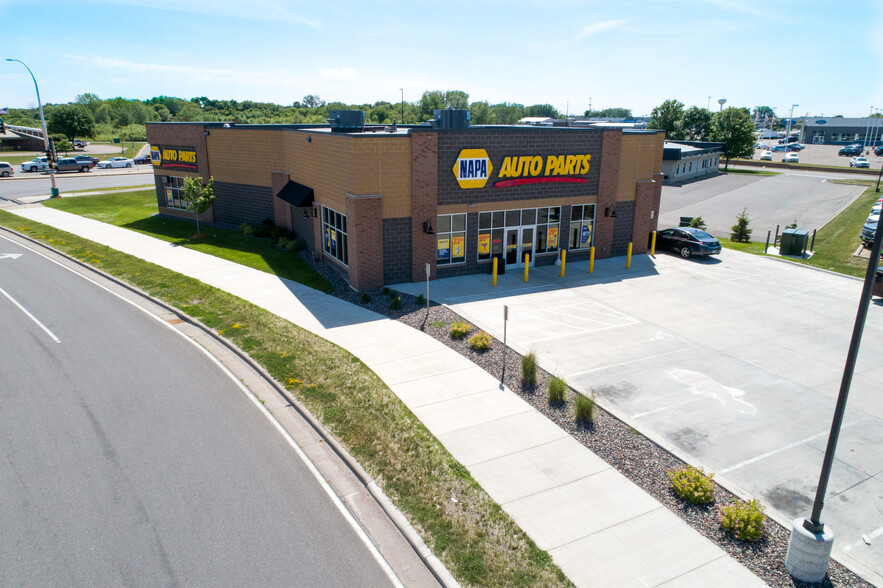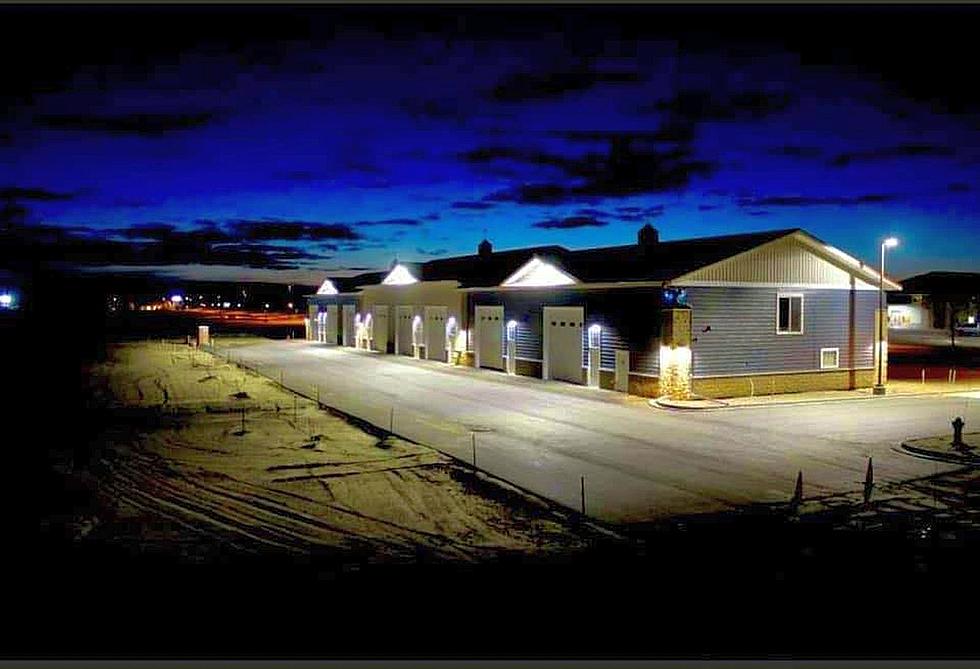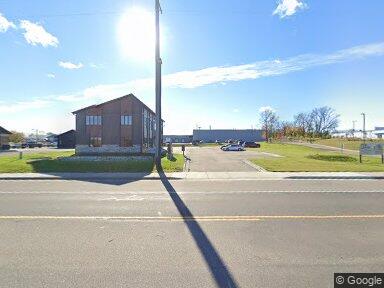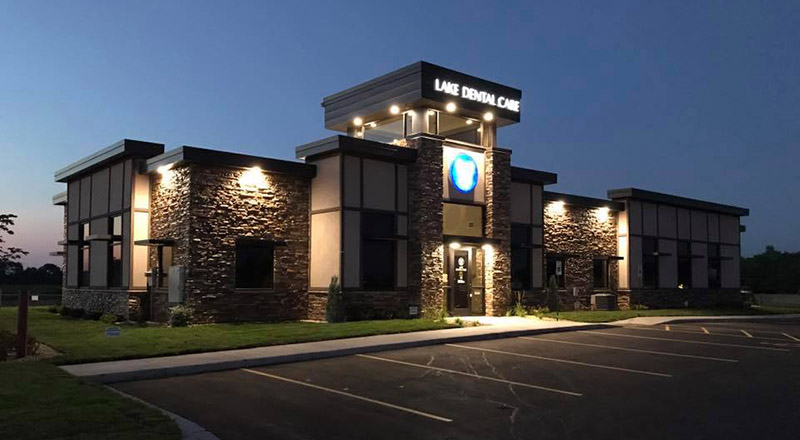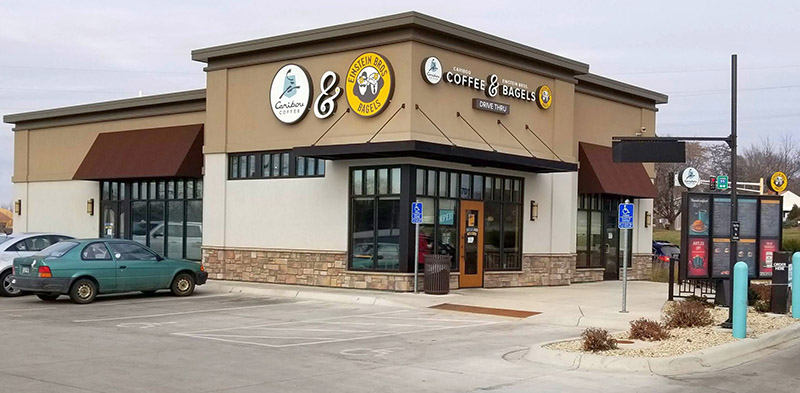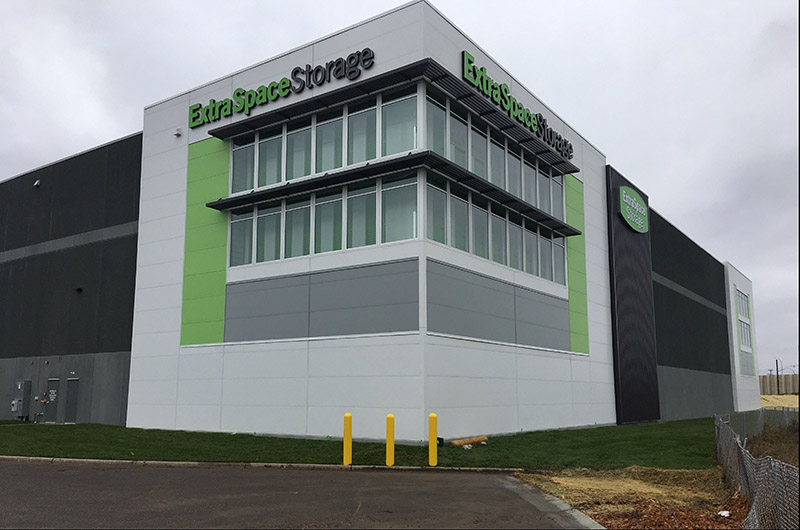Lightbridge Academy
Lightbridge Academy is a child care center with locations in several states. Location: Ramsey, MN Project information: 2.12 acre parcel Scope of services provided: Preliminary & Final Plat Grading Design Sanitary Sewer, Watermain, & Storm Sewer Design Storm Water Pollution Prevention Plan Design (SWPPP) Boundary survey Additional project photos
